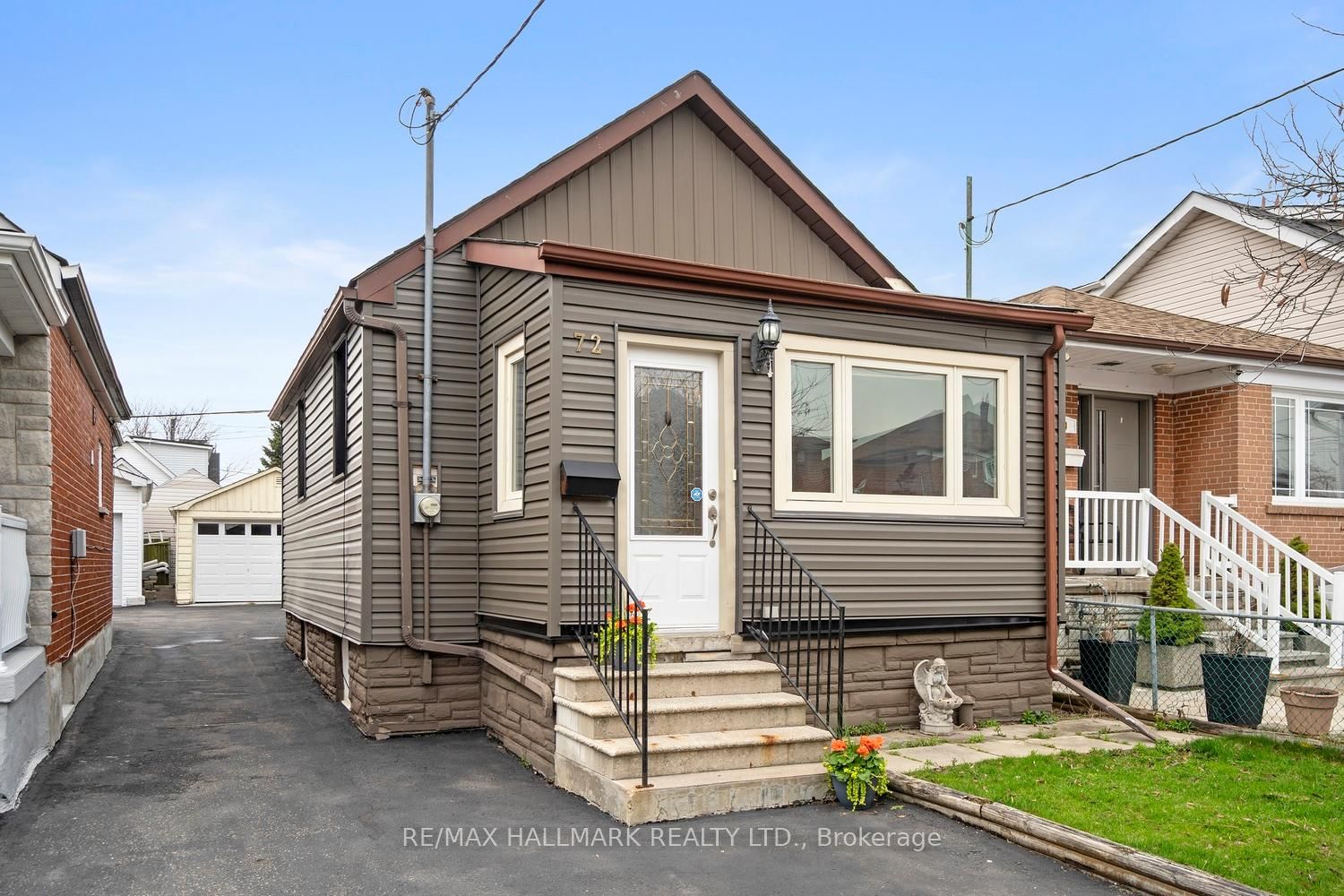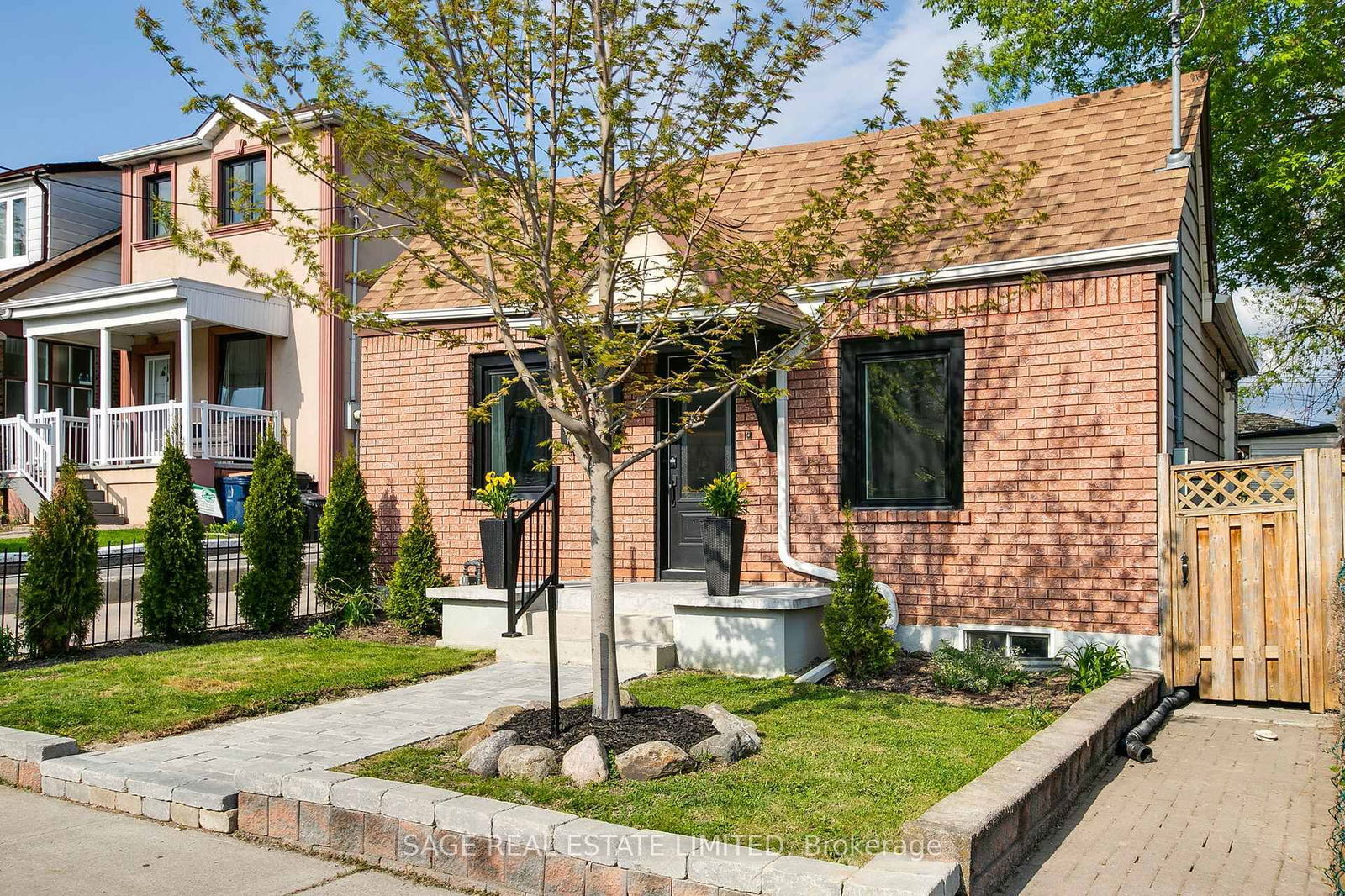Overview
-
Property Type
Detached, Bungalow
-
Bedrooms
2
-
Bathrooms
2
-
Basement
Apartment
-
Kitchen
1
-
Total Parking
2
-
Lot Size
16.08x100 (Feet)
-
Taxes
$3,690.89 (2024)
-
Type
Freehold
Property Description
Property description for 526 Quebec Ave Avenue, Toronto
Open house for 526 Quebec Ave Avenue, Toronto

Property History
Property history for 526 Quebec Ave Avenue, Toronto
This property has been sold 1 time before. Create your free account to explore sold prices, detailed property history, and more insider data.
Schools
Create your free account to explore schools near 526 Quebec Ave Avenue, Toronto.
Neighbourhood Amenities & Points of Interest
Create your free account to explore amenities near 526 Quebec Ave Avenue, Toronto.Local Real Estate Price Trends for Detached in Junction Area
Active listings
Average Selling Price of a Detached
June 2025
$1,956,600
Last 3 Months
$1,641,042
Last 12 Months
$1,297,337
June 2024
$1,506,333
Last 3 Months LY
$1,824,111
Last 12 Months LY
$1,179,928
Change
Change
Change
Number of Detached Sold
June 2025
5
Last 3 Months
5
Last 12 Months
3
June 2024
3
Last 3 Months LY
3
Last 12 Months LY
2
Change
Change
Change
Average Selling price
Inventory Graph
Mortgage Calculator
This data is for informational purposes only.
|
Mortgage Payment per month |
|
|
Principal Amount |
Interest |
|
Total Payable |
Amortization |
Closing Cost Calculator
This data is for informational purposes only.
* A down payment of less than 20% is permitted only for first-time home buyers purchasing their principal residence. The minimum down payment required is 5% for the portion of the purchase price up to $500,000, and 10% for the portion between $500,000 and $1,500,000. For properties priced over $1,500,000, a minimum down payment of 20% is required.











































